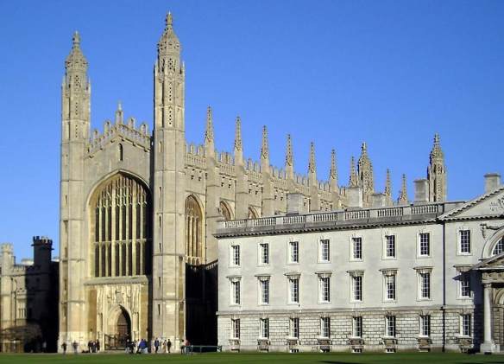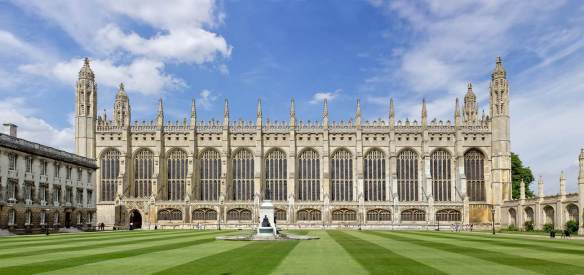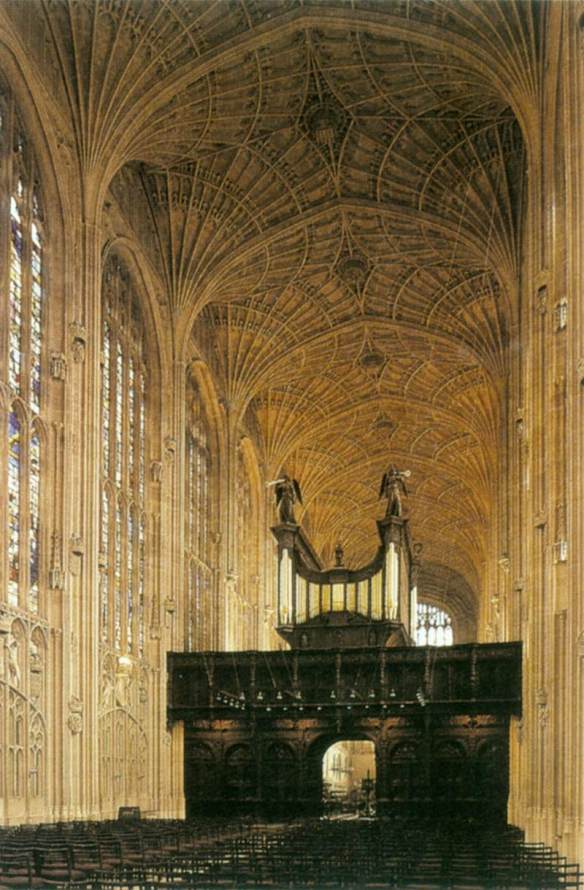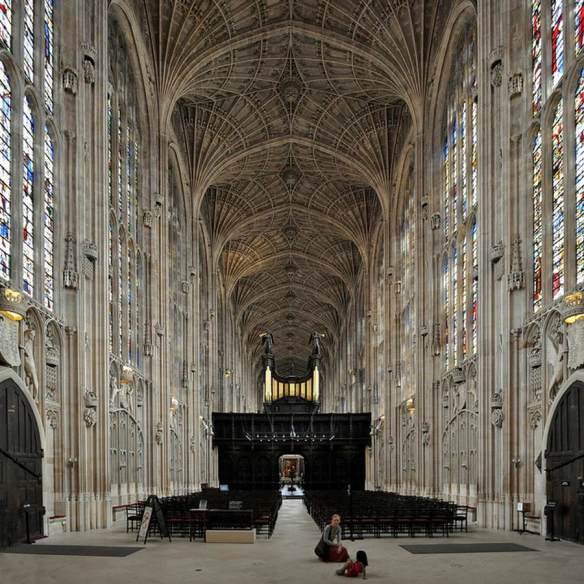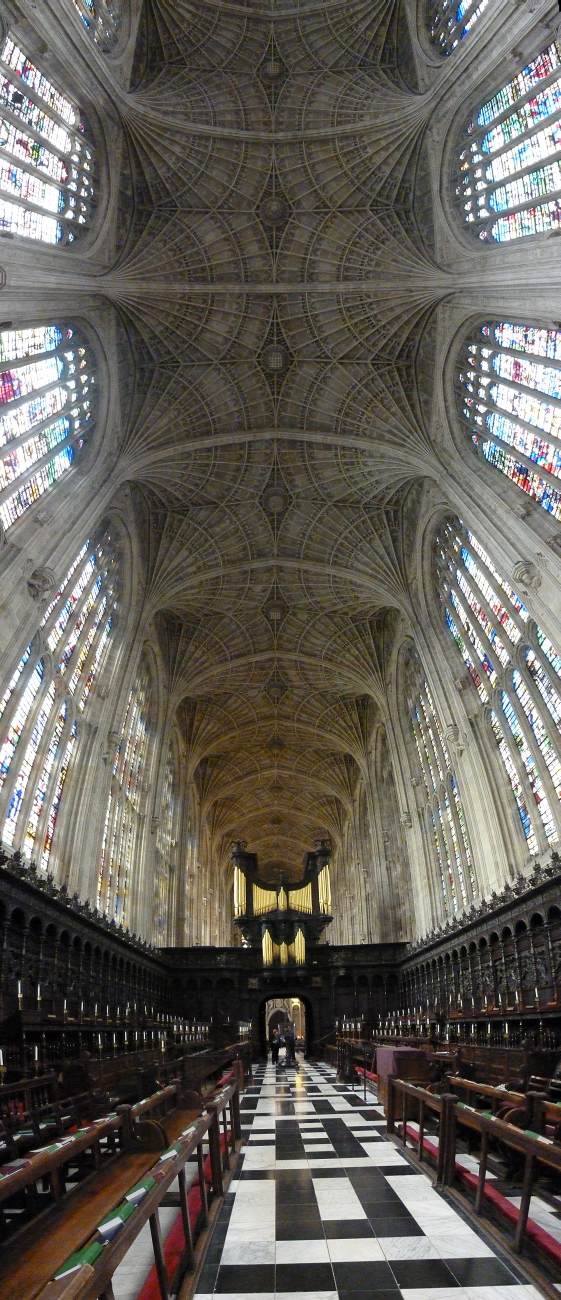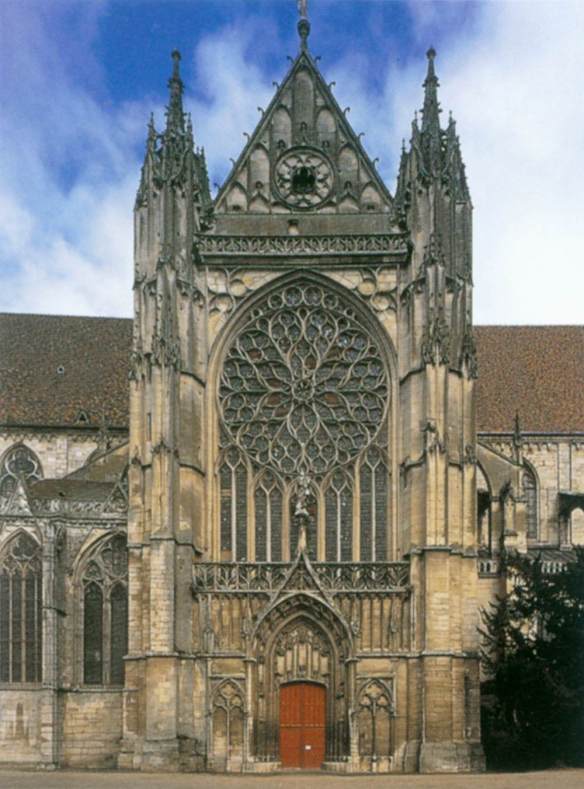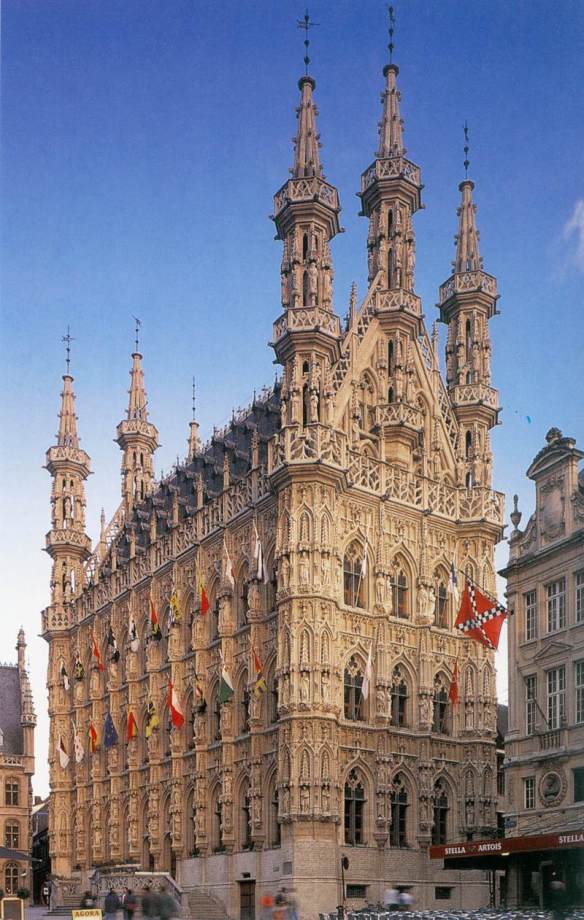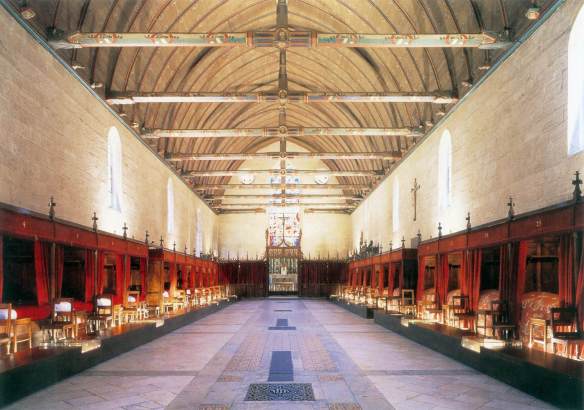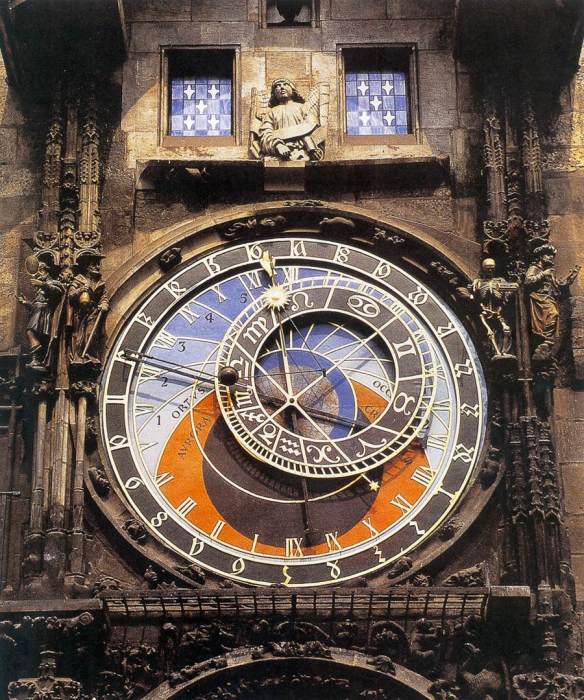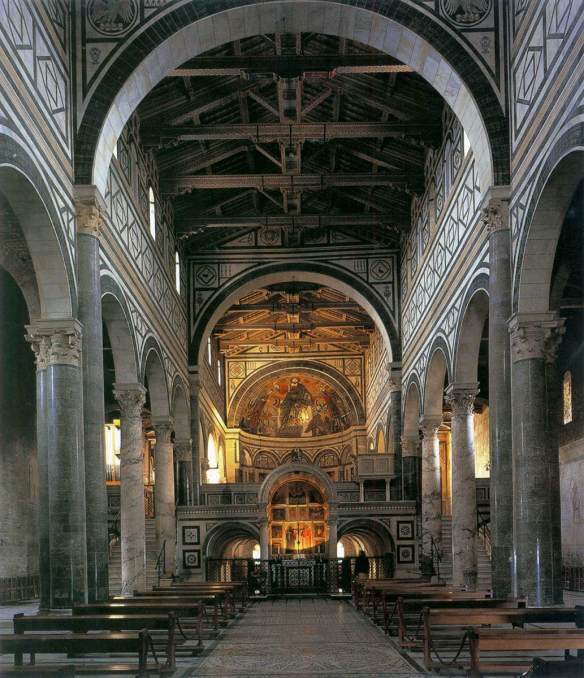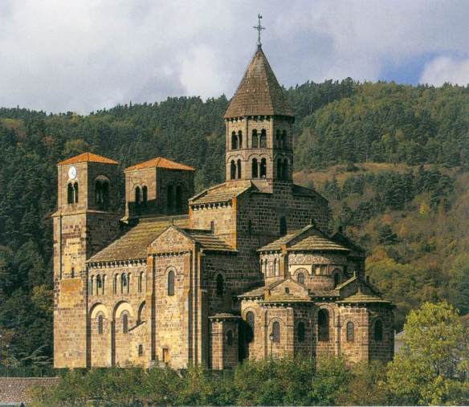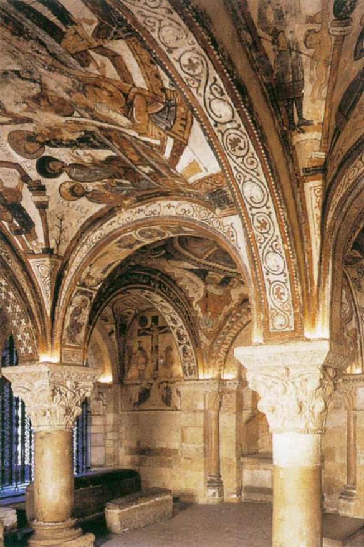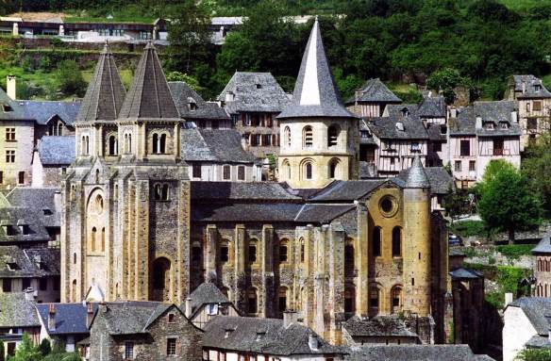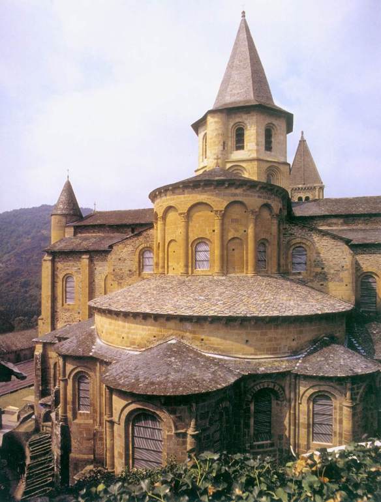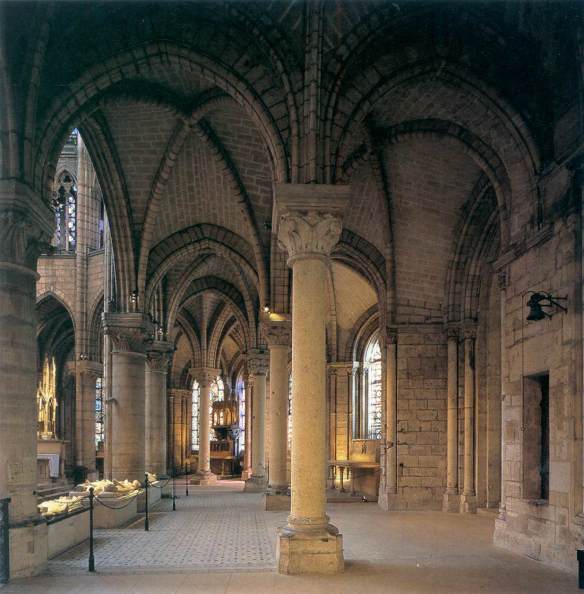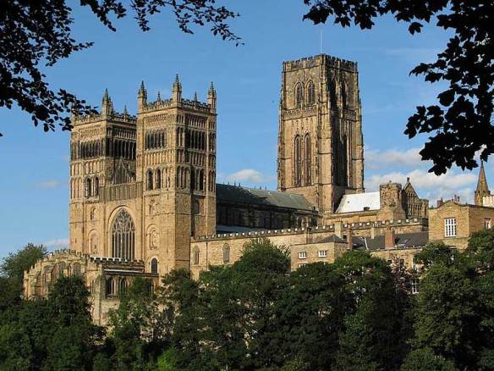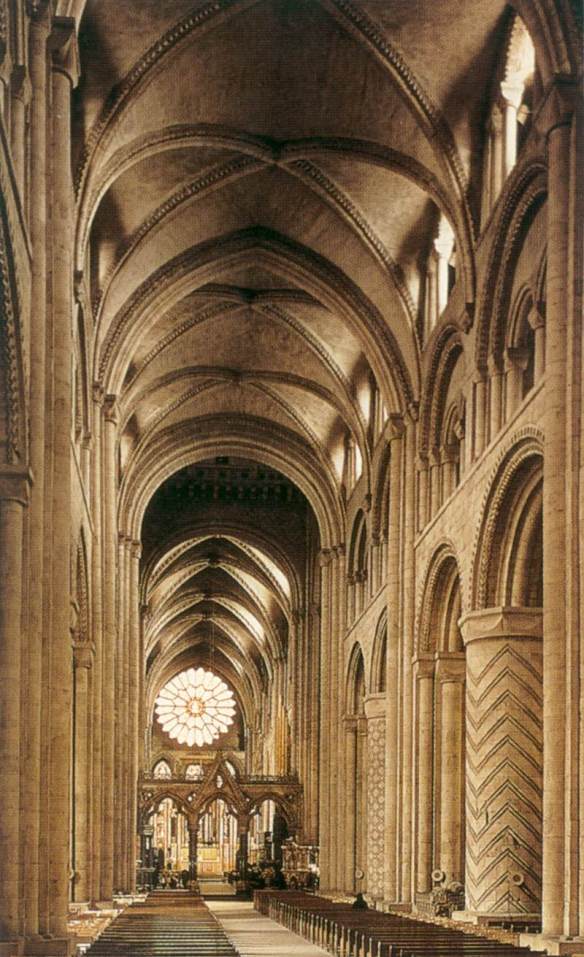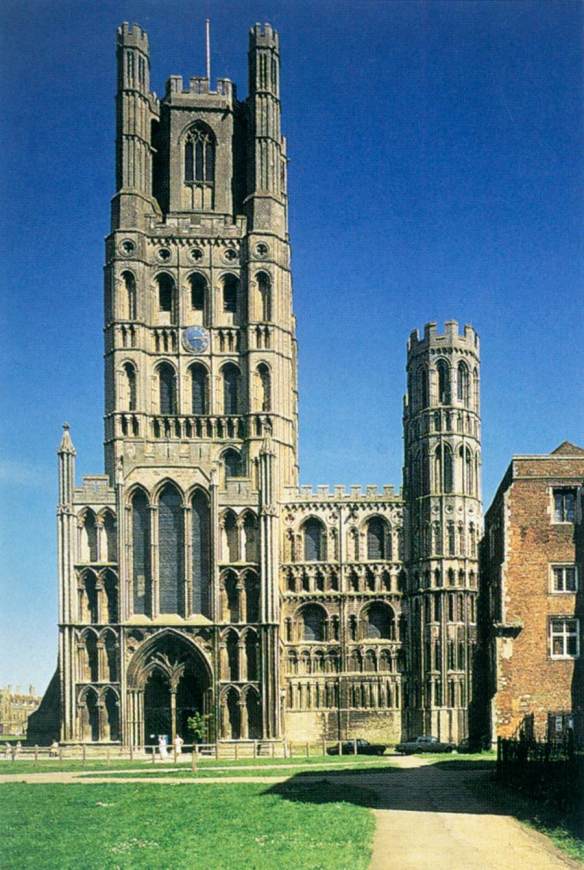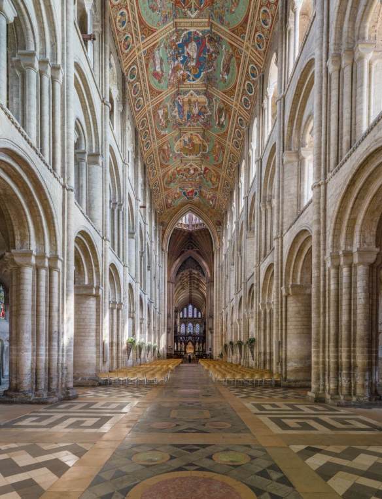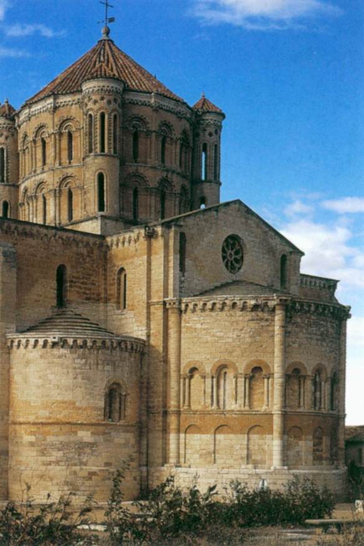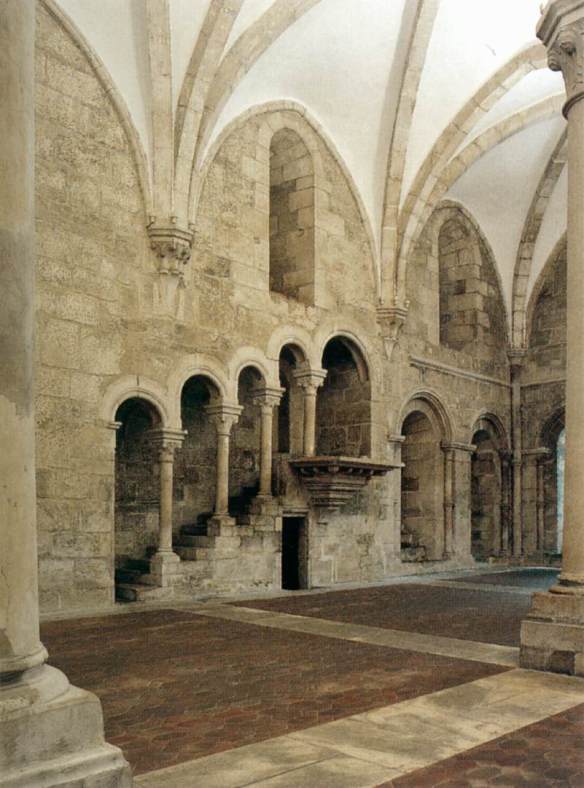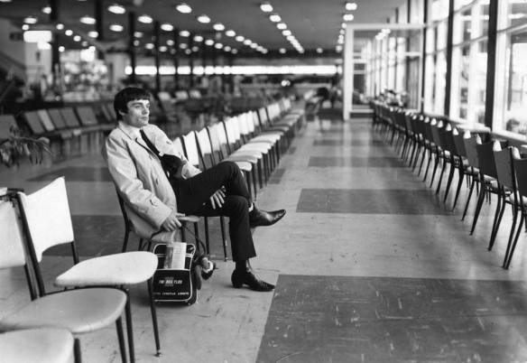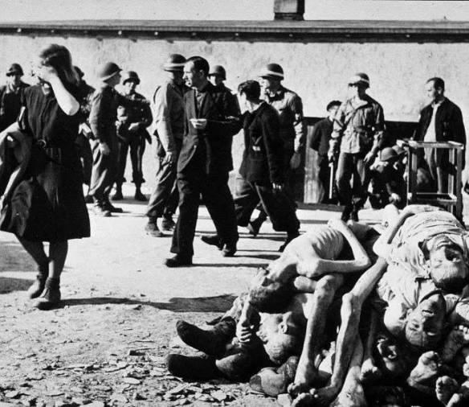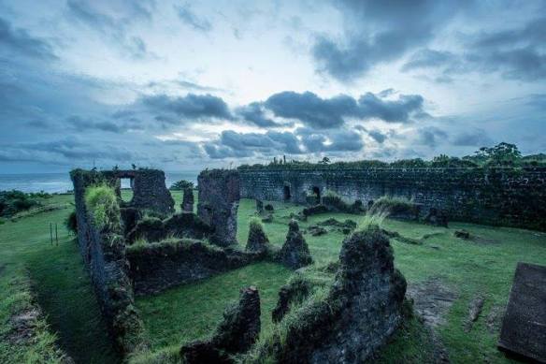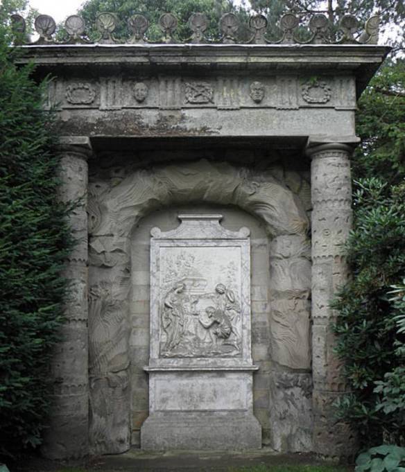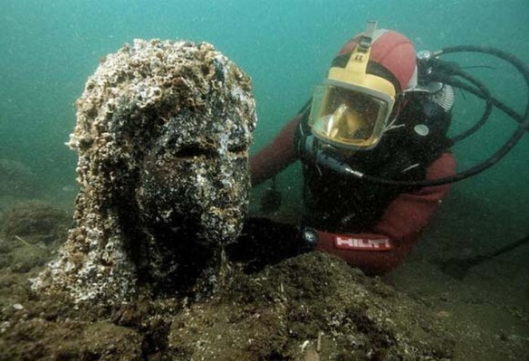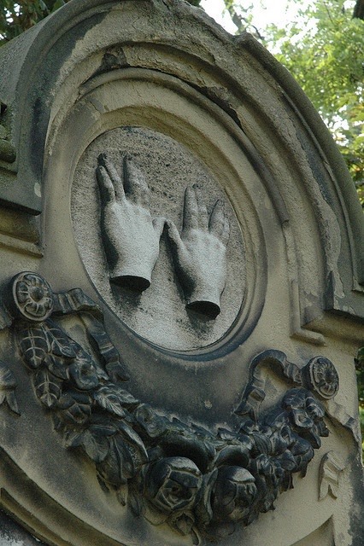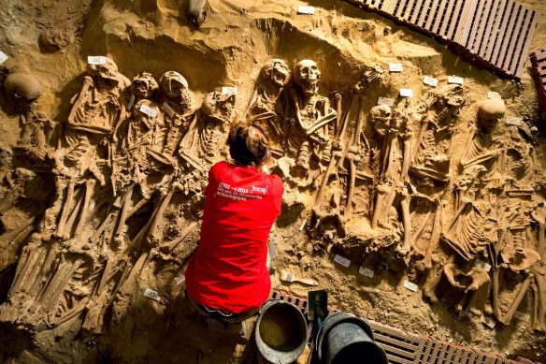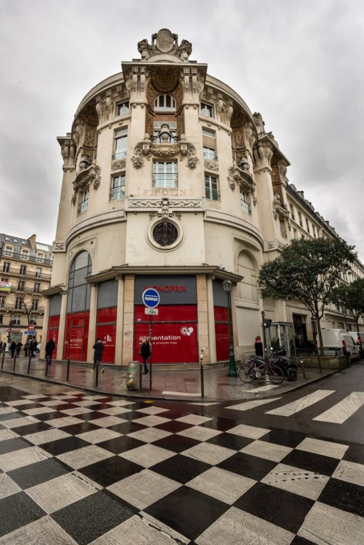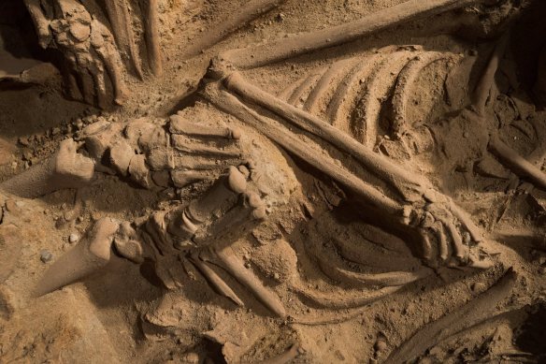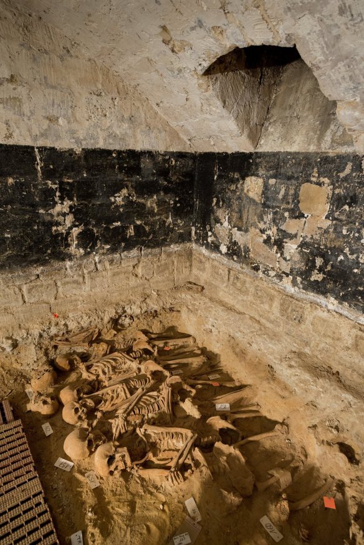This is the final part of a two-part series on 15th century architecture. While last week focused on Italy, this part will bring you various structures in Great Britain and mainland Europe. Some architecture is Christian in nature; others were inspired by such design or were designed and built by those associated with 15th century Gothic cathedrals and churches.
King’s College Chapel is the chapel to King’s College of the University of Cambridge, and it is considered one of the finest examples of late Perpendicular Gothic English architecture. The chapel was built in phases by a succession of kings of England from 1446 to 1515, a period which spanned the Wars of the Roses. The chapel’s large stained glass windows were not completed until 1531, and its early Renaissance rood screen was erected in 1532–36.
The picture shows the King’s College Chapel (partially obscured by the Gibbs’ Building), seen from the Backs (a picturesque area where several colleges of the University of Cambridge back on to the River Cam).
During the 14th and 15th centuries Gothic architecture ceased to be international and split into definable regional styles. In England the first Gothic style (Early English) was succeeded by Decorated and Perpendicular styles. The King’s College Chapel, shown here, represents the Perpendicular style at its most lavish, with vast windows divided by grid-like mullions and that uniquely English speciality, the fan-vault.
The Sens Cathedral (Cathédrale Saint-Étienne de Sens) was one of the earliest Gothic buildings in France, and the largest of the early Gothic churches. The choir was begun in 1140. As was typical in cathedral construction, work progressed westwards, building the nave, with the west front completed around 1200. The structure was finally completed in the 16th century.
During the 14th and 15th centuries Gothic architecture ceased to be international and split into definable regional styles. In France, this is characterized by its curvilinear, flame-like window tracery – hence the name Flamboyant.
The picture shows the south transept with its huge Flamboyant window.
Leuven is the capital of the province of Flemish Brabant in the Flemish Region, Belgium. It is located about 25 kilometres east of Brussels, close to other neighboring towns such as Mechelen, Aarschot, Tienen, and Wavre.
The first stone of the Town Hall was laid in 1439, the designer was the architect Sulpitius Van der Vorst. He died shortly afterwards and architect Keldermans continued his work. When Keldermans died in 1445 a third architect, Mathijs de Layens, continued the construction from 1448 until 1468. It was Mathijs de Layens who gave the flamboyant Gothic look to the building. He is therefore also considered the creator of the town hall.
This building is a superb display of decorative sculpture.
Bruges, the capital of West Flanders in northwest Belgium, is distinguished by its canals, cobbled streets and medieval buildings. Its port, Zeebrugge, is an important center for fishing and European trade. The city-center Markt features horse-drawn carriage rides and 17th-century houses converted into restaurants and cafes, as well as the 13th-century belfry with its 47-bell carillon and 83 meter (272 foot) tower with panoramic views. The immensely tall belfry dwarfs the surrounding buildings.
The belfry of Bruges is a medieval bell tower in the historical center of Bruges. It is one of the city’s most prominent symbols. It was added to the market square around 1240, when Bruges was prospering as an important center of the Flemish cloth industry. After a devastating fire in 1280, the tower was largely rebuilt. The octagonal upper stage of the belfry was added between 1483 and 1486.
The Hôtel-Dieu was founded on 4 August 1443 by Nicolas Rolin, the Duke’s Chancellor, and his wife Guigone de Salins, when Burgundy was ruled by Duke Philip the Good. It was intended to be a refuge for the poor. The main ward, called the Room of the Poors, measures 50x14x16 meters. On the ceiling, the exposed painted frame is in an upside down boat-skiff shape and in each beam are sculpted caricatures of some important Beaune inhabitants. The pieces of furniture were brought together in 1875 by the son in law of the architect Eugene Viollet-le-Duc. Each bed could welcome two patients.
The hospital at Beaune is one of the largest and best preserved of medieval hospitals. Originally there would have been simply rows of beds without canopies.
Beaune is the wine capital of Burgundy in the Côte d’Or department in eastern France. It is located between Paris and Geneva.
Prague is the capital of the Czech Republic, and is nicknamed “the City of a Hundred Spires.” It is known for its Old Town Square, the heart of its historic core, with colorful baroque buildings, Gothic churches and the medieval Astronomical Clock, with a popular show. Completed in 1402, pedestrian Charles Bridge is lined with 30 statues of saints.
The fantastic clock on the Old Town Hall of Prague was made by Magister Hanus, the university astronomer. The big outer ring, with Arabic numbers, relates to the Bohemian 24-hour day (which began at sunset), and the face with Roman numerals to the motions of the stars and planets. The smaller ring shows the position of the sun and moon in the Zodiac. At the top, at each hour, the mechanical figures of the Apostles, Death and allegorical Virtues process out of one opening and into another.
The mechanism of the clock was renewed in the 16th century and its face had been restored on a number of occasions in later times.
Next week, we return to Italy for 16th Century Architecture for Sacred Sunday.
Crash

